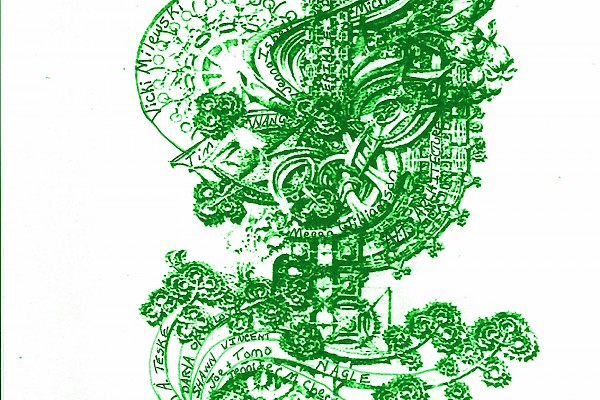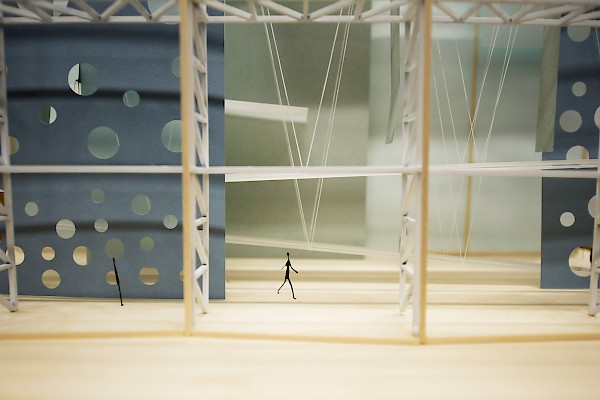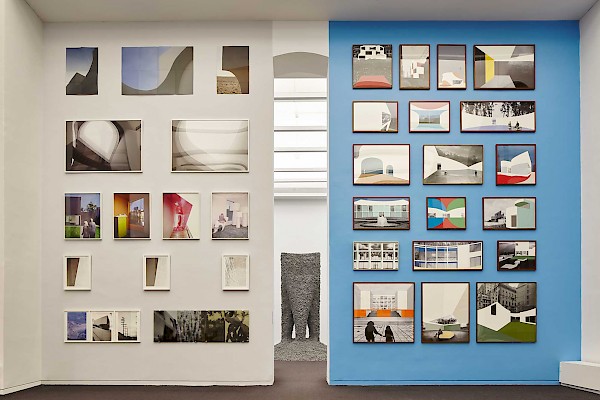The Los Angeles-based architecture firm Johnston Marklee, led by principals Sharon Johnston and Mark Lee, has been hired by the MCA to create a master plan for the museum which includes a redesign and relocation of the restaurant as well as changes to other public spaces. To coincide with the inaugural Chicago Architecture Biennial, Johnston Marklee have designed an intervention in the museum’s current café space that refers to the predominant grid of the building’s original architect, Josef Paul Kleihues, as well as hints at some aspects of the renovations to come. Their immersive installation further emphasizes the proportions of the MCA’s grid system by applying a repeating square graphic on the café walls, as well as creating a gridded translucent ceiling plane that cuts the double height space in half, hinting at a more intimate scale. This dropped ceiling plane alludes to one aspect of the Johnston Marklee redesign of the space, where a mezzanine floor may be inserted into this space to create rooms for artmaking and meetings above, and a social engagement space below.






