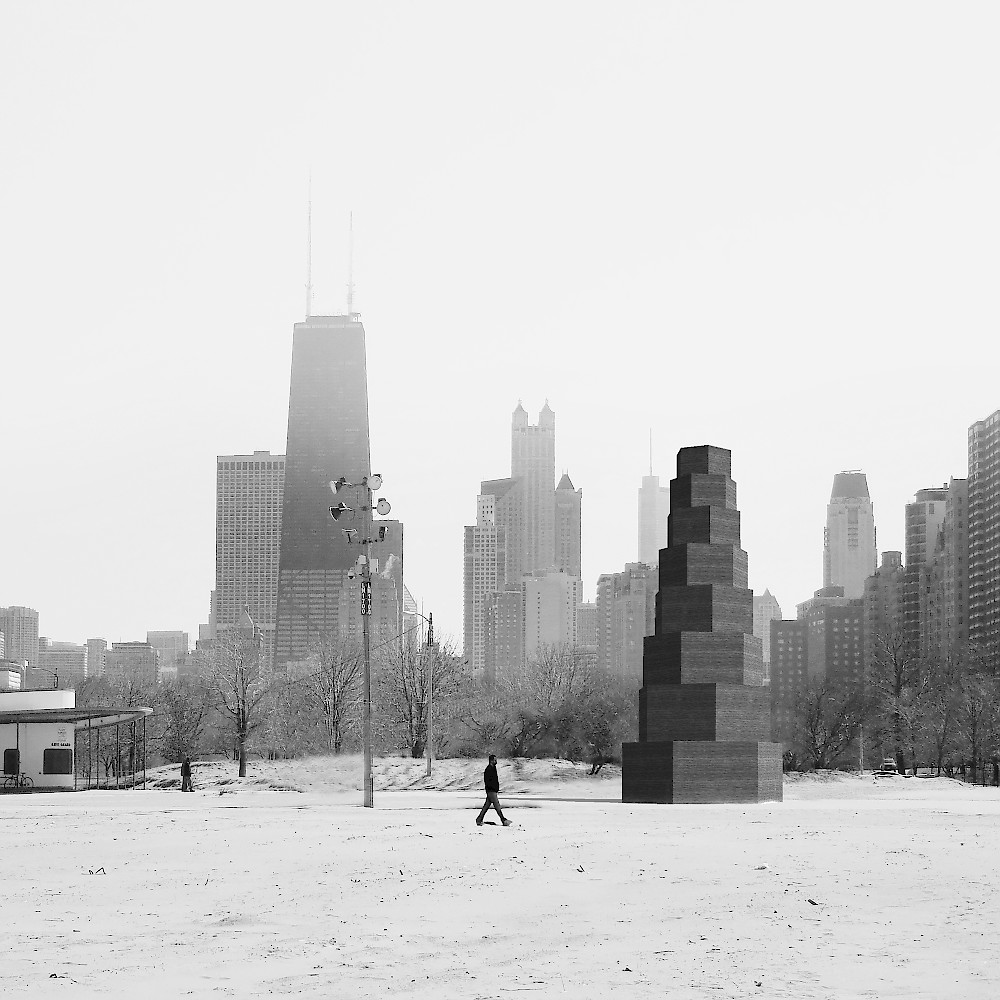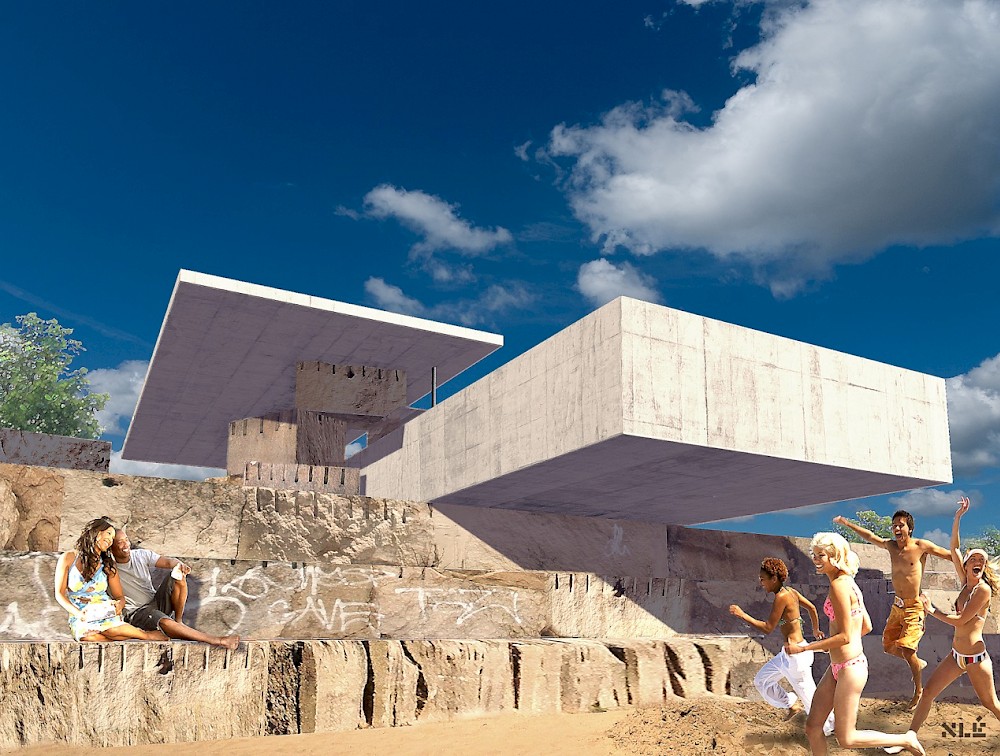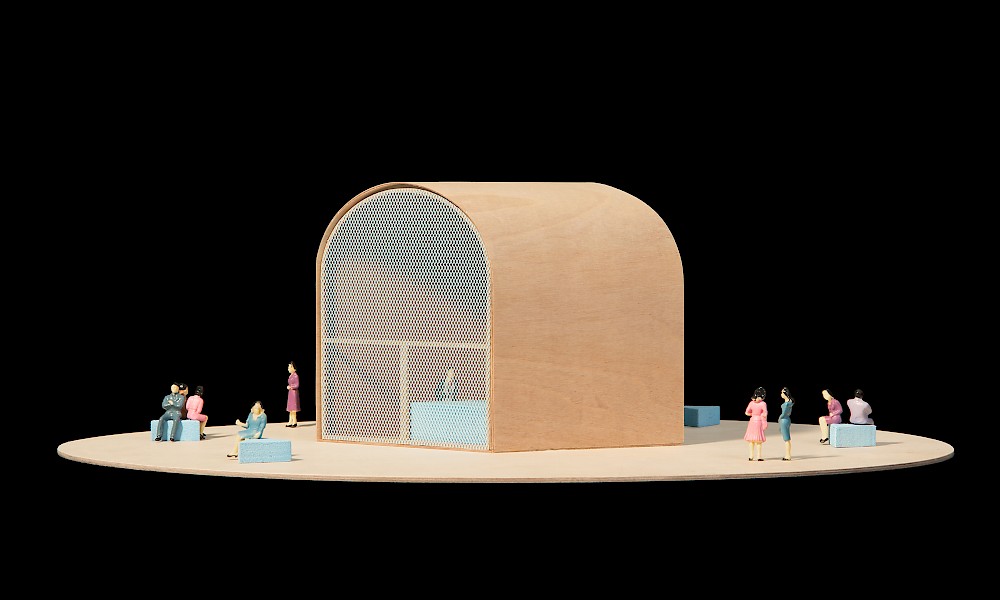In collaboration with internationally renowned architects, three Chicago architecture schools have each designed a kiosk. Participating schools included the Illinois Institute of Technology (IIT), the School of the Art Institute of Chicago (SAIC), and the University of Illinois at Chicago (UIC). Each school selected an architectural firm who will design a lakefront kiosk. The Biennial’s partnerships with IIT, SAIC, and UIC created unique and exciting educational opportunities for local students of architecture to learn from internationally renowned architects.
IIT’s College of Architecture, a school that explores the role of architecture, urbanism and landscape within the global conditions of the 21st century, collaborated with Pezo von Ellrichshausen, an art and architecture studio based in Concepción, Chile. Founding partners Mauricio Pezo and Sofia von Ellrichshausen were curators of the Chilean Pavilion at the 2008 Venice Biennale. Their work has been widely published and has been featured in exhibitions at the Royal Academy of Arts (London), the Biennial of the Americas (Denver), and the Museum of Modern Art (New York). The studio’s Poli House received the 2014 Mies Crown Hall Americas Prize for Emerging Architecture.
SAIC’s Department of Architecture, Interior Architecture and Designed Objects – which engages with design at all scales, from body to environment – partnered with NLÉ, led by Kunlé Adeyemi, an architect, designer and urbanist with a track record of conceiving and completing high-profile projects internationally. His recent work includes the ‘Makoko Floating School,’ an innovative, floating structure prototype located on the lagoon heart of Nigeria’s largest city. Based in Amsterdam and Lagos, Adeyemi’s research focuses on providing sustainable solutions for Africa and other developing regions. In 2014 he was the Baird Distinguished Visiting Critic at Cornell University.
The UIC School of Architecture selected an architectural design team comprising Paul Andersen, of Denver-based Independent Architecture, and Paul Preissner, principal of Chicago-based Paul Preissner Architects. The School of Architecture at UIC is energized by an environment that enjoys animated polemics and debate, characterized by extreme rigor, frequent irreverence, contagious curiosity, and calculated optimism. Andersen’s Independent Architecture explores new ways of disseminating architectural and urban ideas, while Preissner’s projects draw on academia, architecture and art, to produce innovative and accessible projects. Andersen and Preissner have previously collaborated on the large-scale temporary installation “Two Barns” at the 2013 Biennial of the Americas in Denver.





