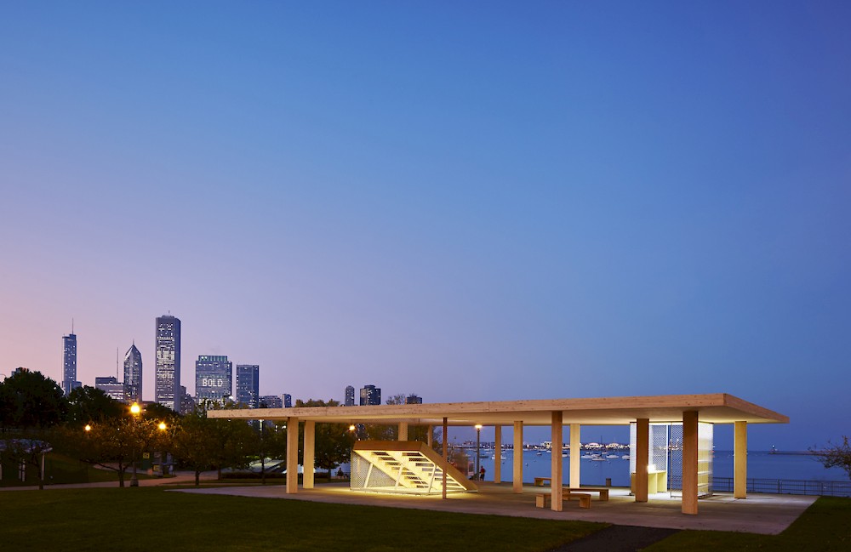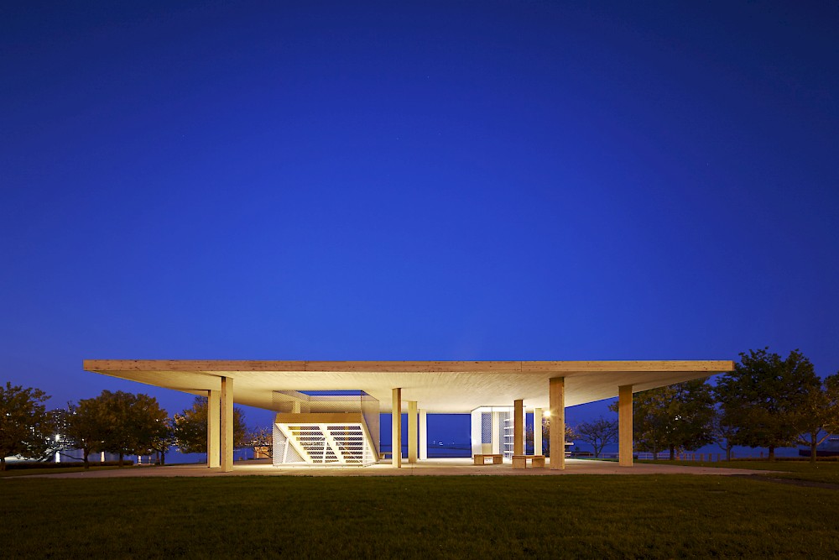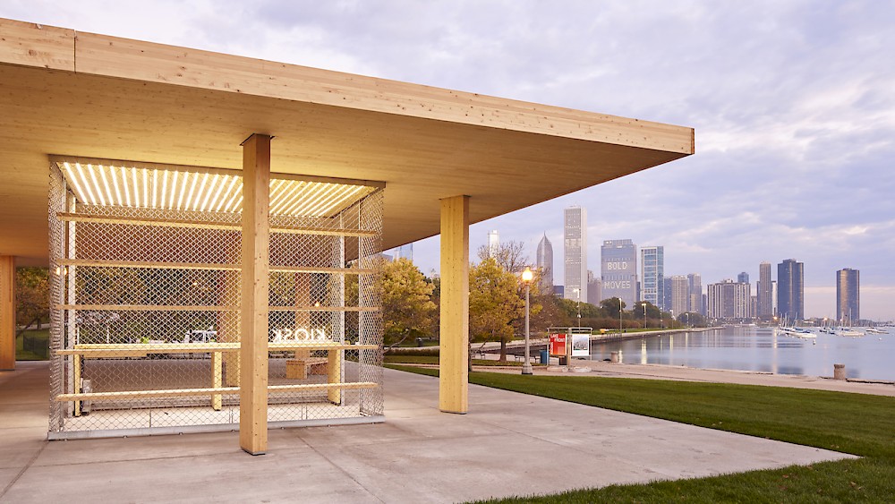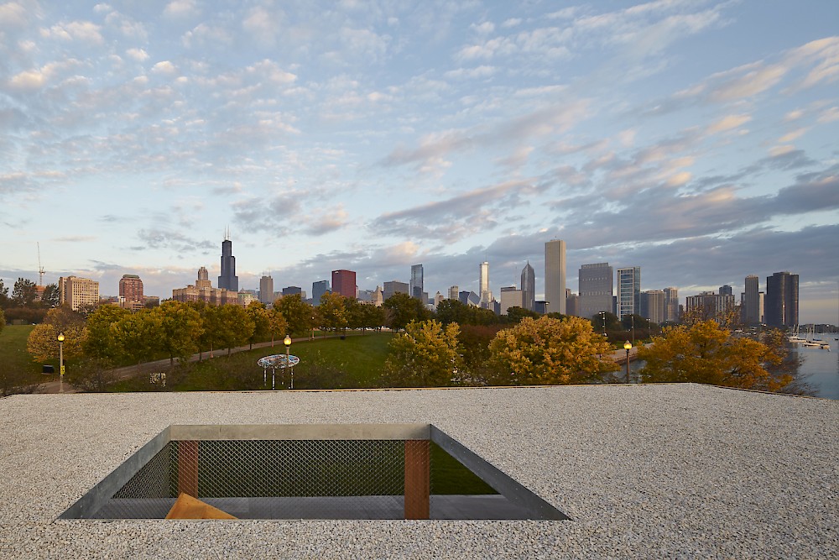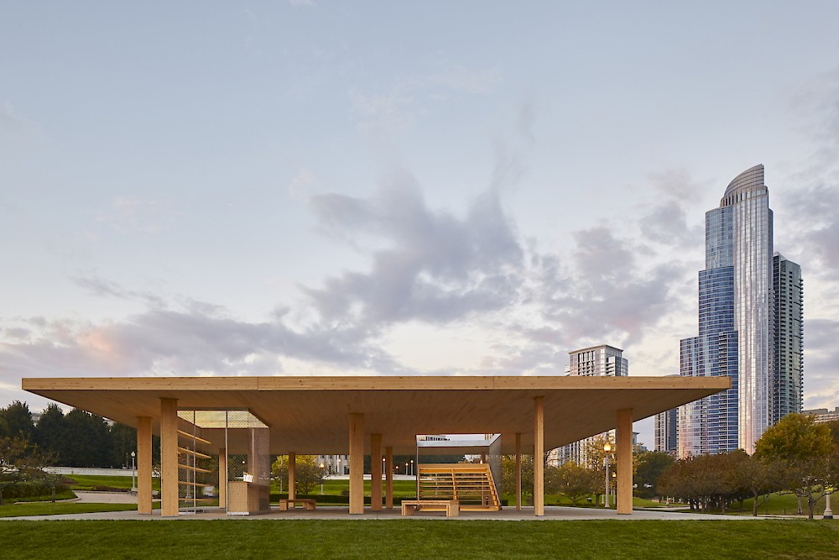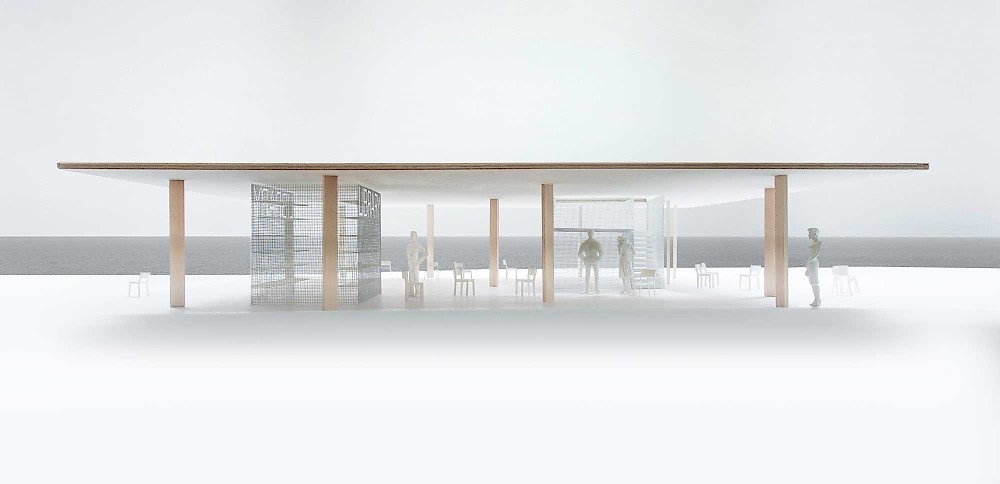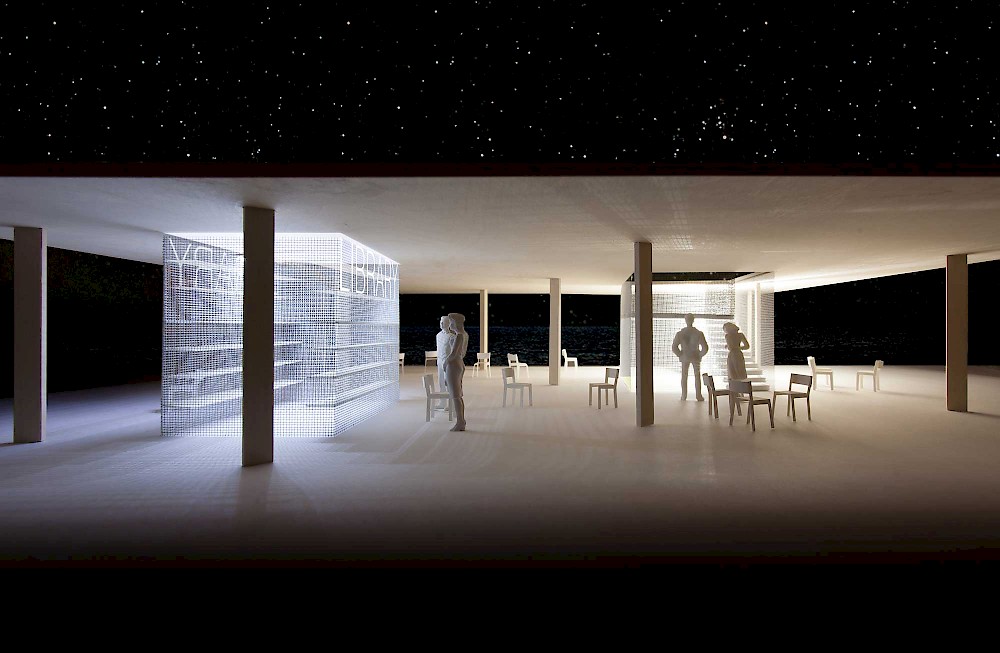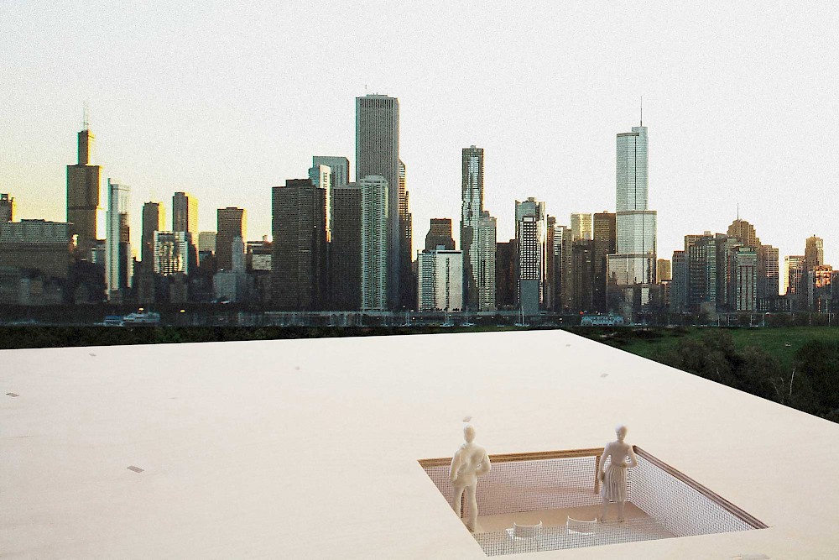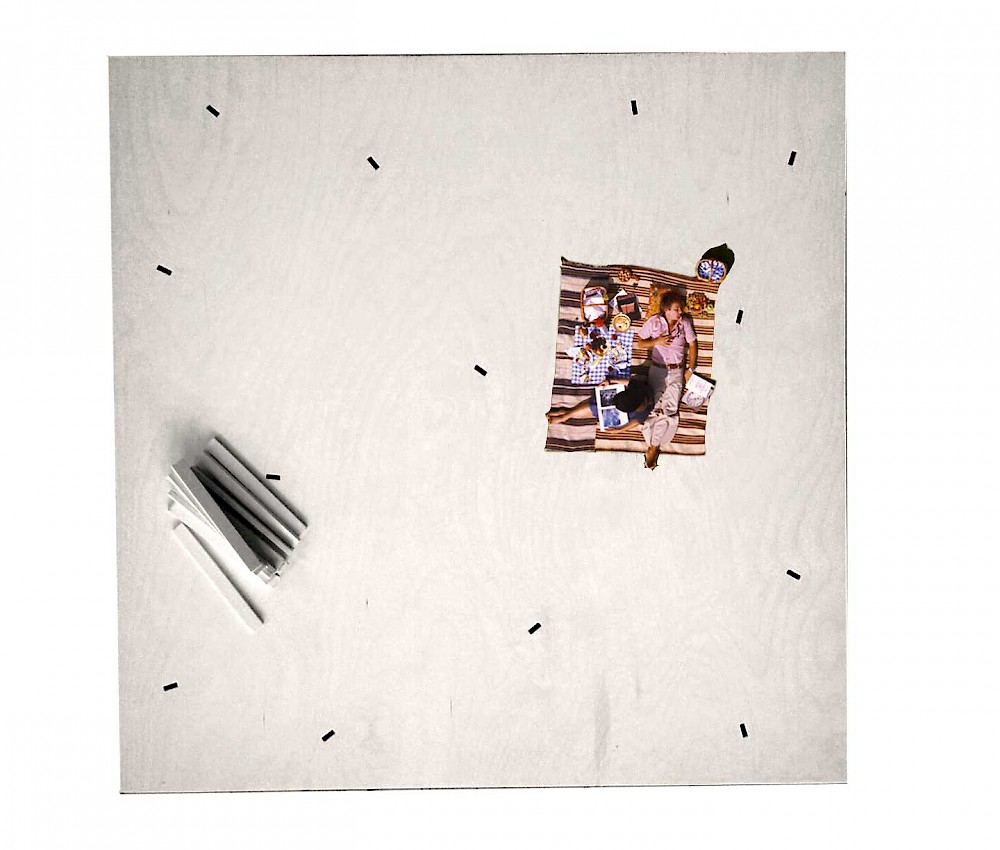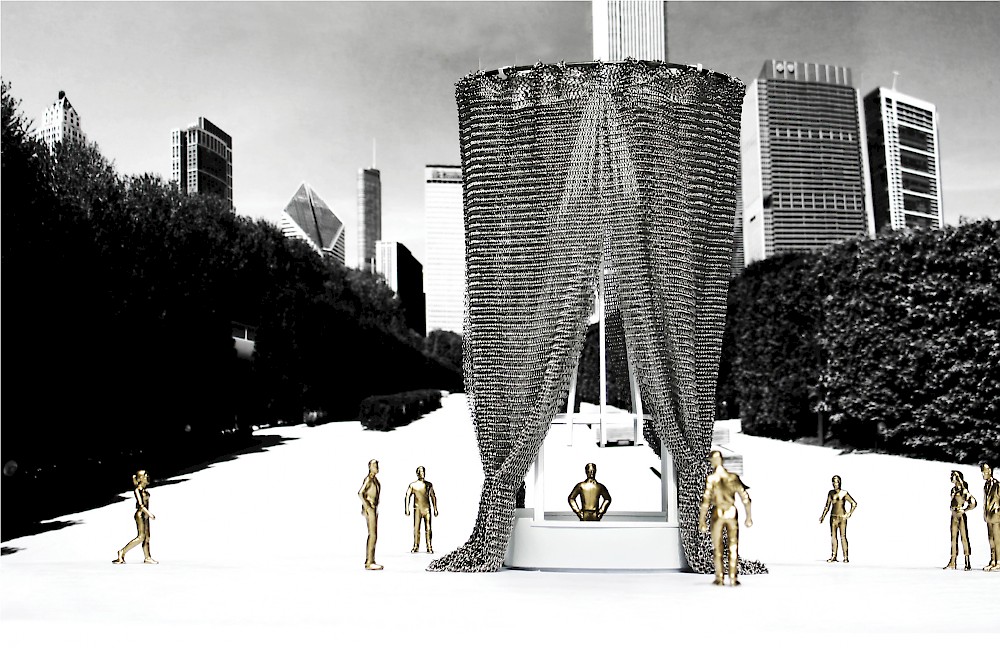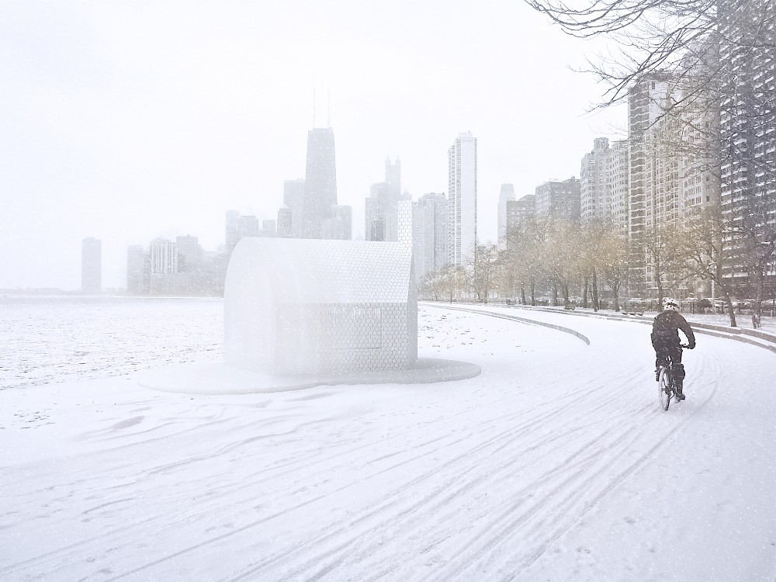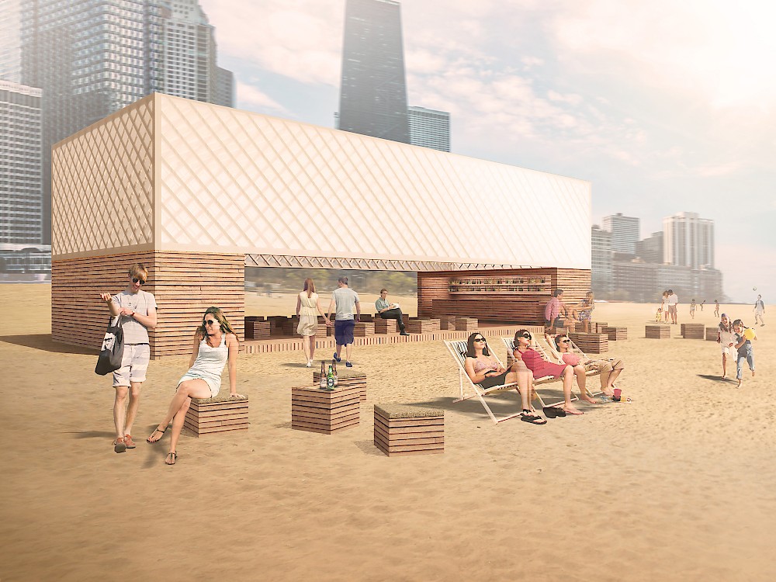Tim Bauerfeind, Dirk Bertuleit, Anno Lingens, Karsten Ruf, Sandra Töpfer, and Henning von Wedemeyer
Our goal is to establish the kiosk as a place for social interaction within the public space, a cheap tool for cultural exchange. Therefore, we designed a piece of architecture with the greatest simplicity and structural clarity. The Lakefront Kiosk is meant to be adopted and changed by its users. The wooden platform provides an open, weather-protected space for installations and spatial interventions, and various lighting concepts can be realized with the lantern atop of the kiosk. During the Biennial, the kiosk could be established as a forum for young architects, hosting lectures, discussions, exhibitions, installations, film screenings, and parties.
The Lakefront Kiosk should not stand in rivalry with other built objects. Besides the optional sites proposed by the Biennial team, we can imagine locating the kiosk at one of Chicago’s city beaches. Along the coastline, several locations provide the desired intersection of cultural and recreational use and offer good visibility toward Lake Shore Drive and the surrounding public space.
- TRU Architekten, Düsseldorf/Berlin



